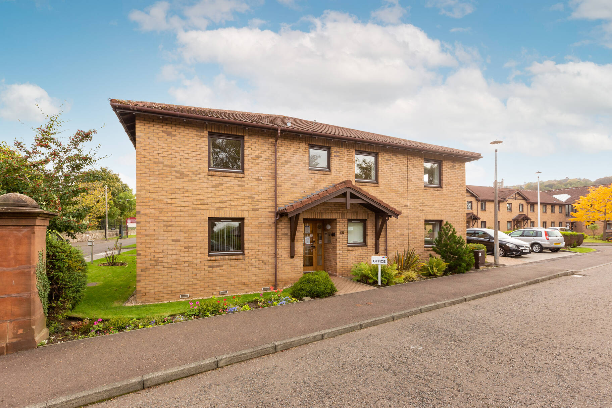
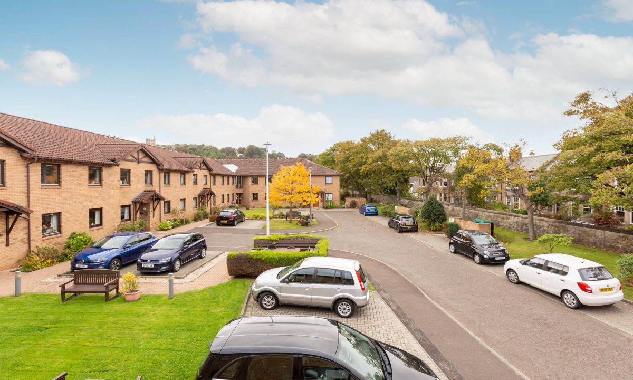
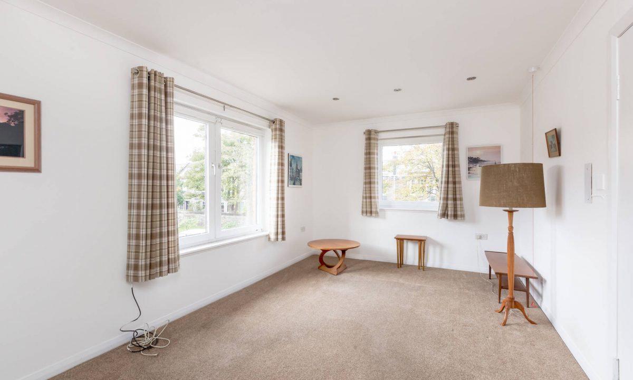
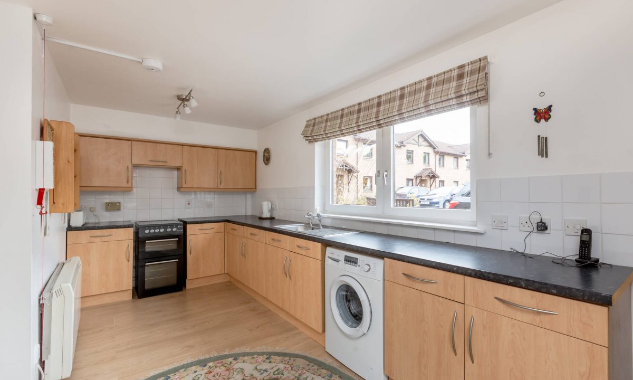
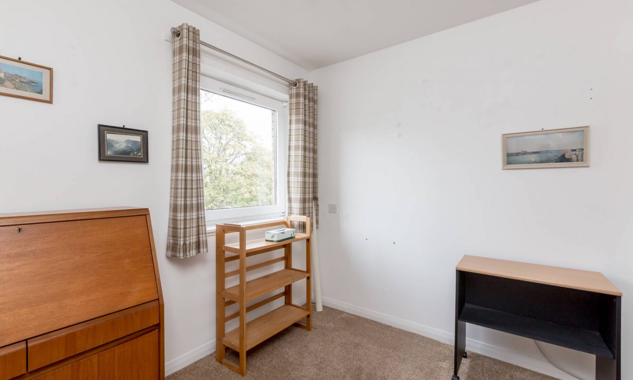
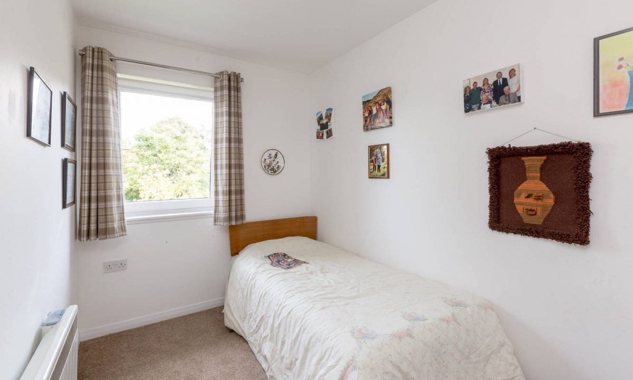
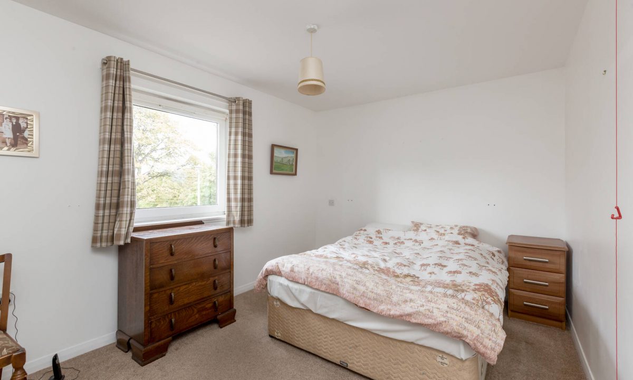
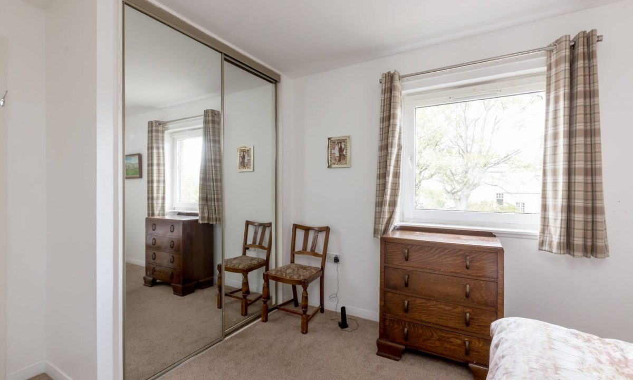
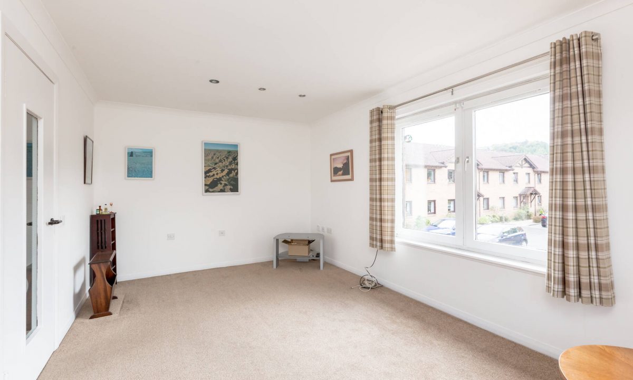
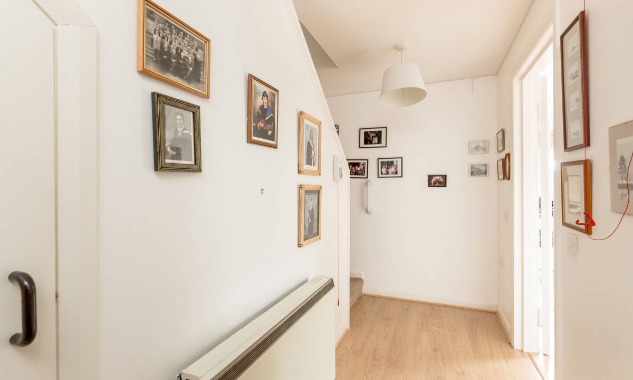
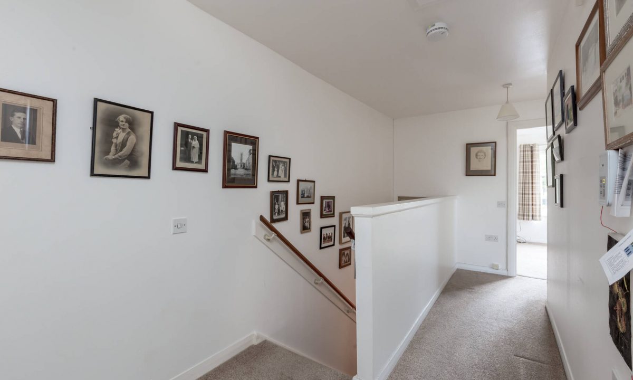
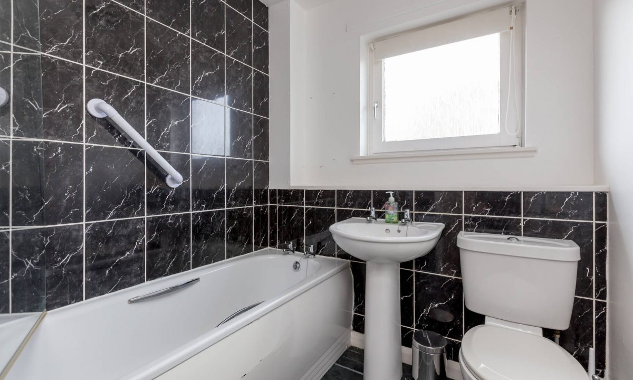
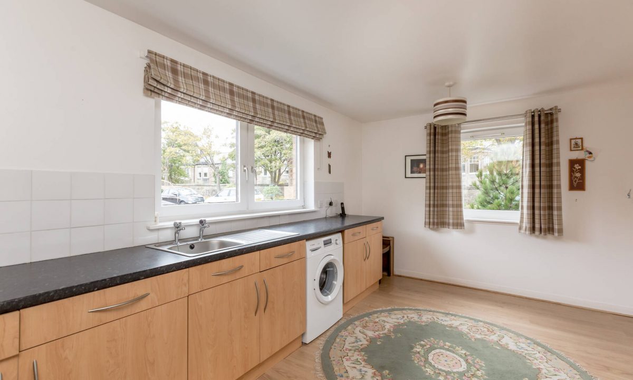
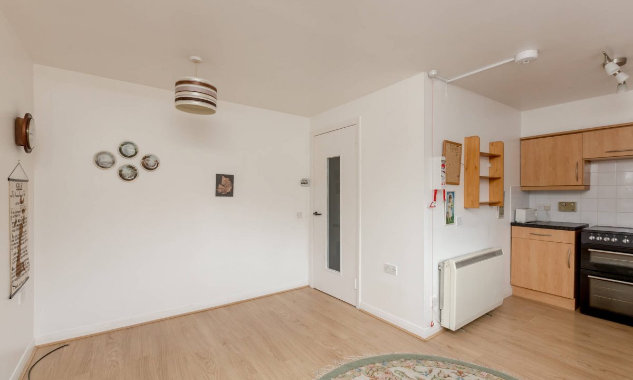
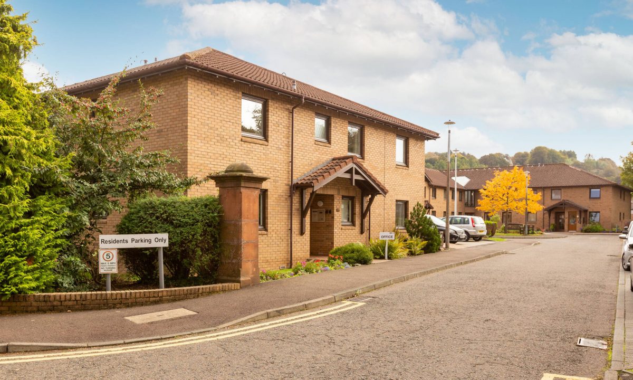
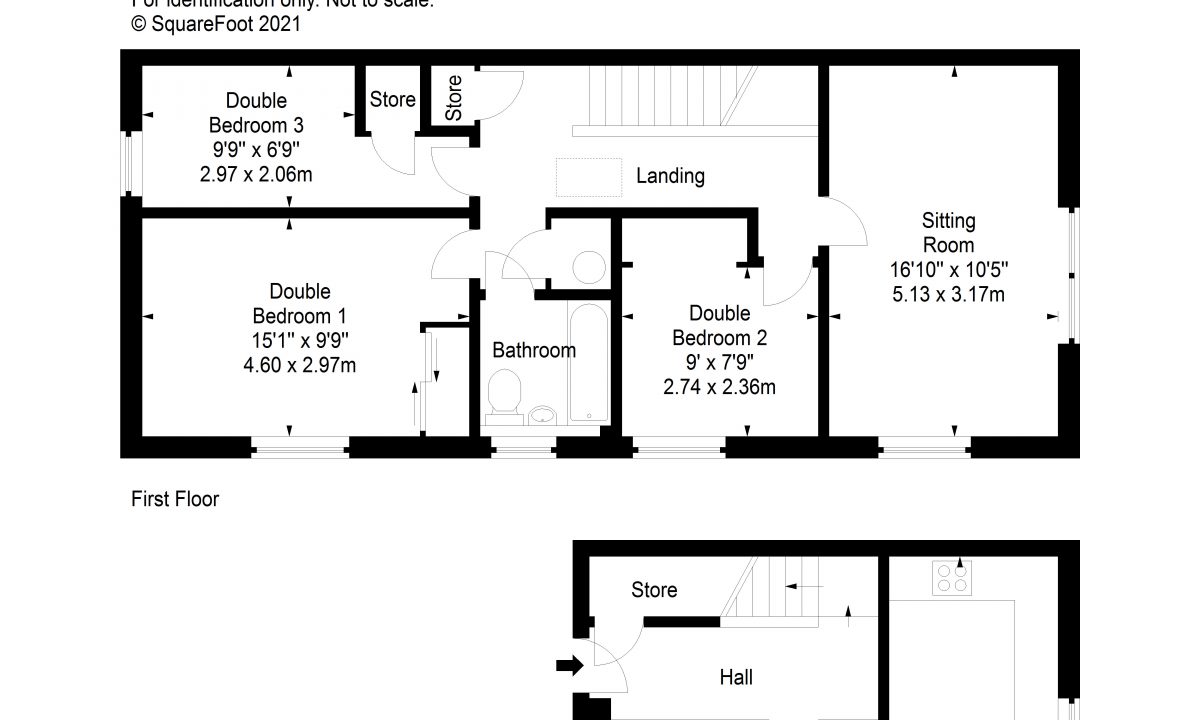
Situated on two levels, this 3 bedroomed home is far from a typical “retirement” property and forms part of a very attractive development that is managed by Hanover Housing.
On the ground floor is the entrance hall, large storage cupboard and a bright dining kitchen. Upstairs you will find a very comfortable lounge with attractive views, two double bedrooms, a further single and a bathroom.
Every room has a pull cord to activate a community alarm service and on-site management staff are available during their working hours to lend a helping hand when needs must.
There are very attractive communal gardens, the maintenance of which is included in a monthly service charge as is the community alarm service.
Heating is by way of electric storage and other heaters.
Buses run to and from the city centre along Colinton Road, which is less than five minutes’ walk away and there is also residents’ parking within the development.
Walk a little further and you come to the Union Canal and the path that runs alongside it. Head east and you will come to Harrison Park. Head west and you can continue to walk beside water of the running variety: the Water of Leith.
For those who might like to take in a game of rugby every now and again, Myreside (the home venue of Watsonians) is not that far away as well as Meggetland (the home of Boroughmuir), while those who would rather partake in some exercise will find the Craiglockhart leisure and tennis centre close by as well as lovely walks around Craiglockhart Hill and Craiglockhart pond. Local golf courses include the Merchants of Edinburgh, Braid Hills and Kingsknowe.
There is a Tesco Express in Colinton Road, while for more major food shopping the Asda Supercentre at Chesser, Sainsbury’s at Slateford and the Colinton Tesco Superstore are all only a short drive away. The city centre is easy to get to by bus or car and it doesn’t take long to get to the City Bypass, which takes you to the Gyle and Straiton retail parks. East Lothian and the Borders can be accessed from the bypass as can routes to the north and west.
Prospective purchasers must be a minimum of 55 years old and be capable of living an independent lifestyle.
All floor coverings, curtains and blinds are included in the sale.
Laminated flooring and the neutral finishes to the walls and ceiling give an immediate sense of airiness. The dining kitchen is off to the right, just before the stair to the upper floor. The stair itself is carpeted and has wooden handrails on either side. A large walk-in cupboard just beyond the entrance door provides very useful storage. The main and third bedrooms and bathroom are just beyond the top of the stair, with the lounge and second bedroom at the other end of the stairwell. There is a large airing cupboard, housing the hot water tank, and there is a further, very useful, storage cupboard. Carpet. Smoke alarm. Two pendant light fittings. Telephone and alarm control panel.
5.13 m X 3.17 m / 16’10” X 10’5″
Two windows again make this spacious sitting area naturally bright and help emphasise the generous dimensions as do the neutral walls and ceiling with the ceiling also having a plain coving. The windows offer views into the development up towards Craig House on Easter Craiglockhart Hill and out over part of the landscaped gardens through mature trees to the traditional houses beyond. There is also borrowed light by way of the glass panel in the door from the landing. There is plenty of space for soft furnishings and audio-visual equipment. Six recessed ceiling spotlights provide excellent artificial illumination when required. Carpet.
5.16 m X 4.17 m / 16’11” X 13’8″
Two windows (a twin over the sink and which looks out into the development, and the other to the front of the building) make this a naturally bright cooking and eating area. That natural brightness is complemented by the light emulsion finishes to the walls and ceiling and the laminated flooring. A range of floor units runs along the side wall, with their drawers and double cupboards providing excellent storage. There are further wall-mounted units above and to the side of the cooker space. All the units are attractively finished with wooden doors, chrome handles and Formica work surfaces and have tiled splashbacks. There is plenty of space for food preparation and the room easily accommodates a table and chairs. The cooker has a four ring hob with grill and oven below. It and the Bosch washing machine are both included in the price. As mentioned, the windows provide good natural light, but there are also two pendant light fittings and a three-way spotlight fitting for use later in the day.
4.6 m X 2.97 m / 15’1″ X 9’9″
With its picture window to the front of the building, this is a very pleasant main sleeping apartment. There is plenty of room for freestanding furniture, but a built-in double wardrobe with mirror-fronted sliding doors provides excellent clothes hanging and other storage space. Carpet. Pendant light fitting.
2.74 m X 2.36 m / 9’0″ X 7’9″
Also situated to the front of the building and with a picture window that again offers an attractive view through the trees on the boundary of the development. A handy recess has a high level shelf. While very much a sleeping apartment, it also presents itself as a possible study. Carpet. Four ceiling spotlights.
2.97 m X 2.06 m / 9’9″ X 6’9″
Ideal for a visiting friend or grandchild, this single room has a walk-in cupboard that provides excellent storage. A picture window again gives good natural light and there are also four ceiling spotlights. Carpet.
The three-piece suite comprises WC with push button flush, a pedestal wash hand basin and a bath with Mira Advance electric shower over. Once again, the window (with frosted glass) provides good natural light. There is patterned tiling over the bath and above the wash hand basin and WC, as well as over the door from the hall. The walls and ceiling have a lightly textured emulsion finish, which helps make the most of the light from the window. Tile effect vinyl flooring. Ceiling mounted light fitting.