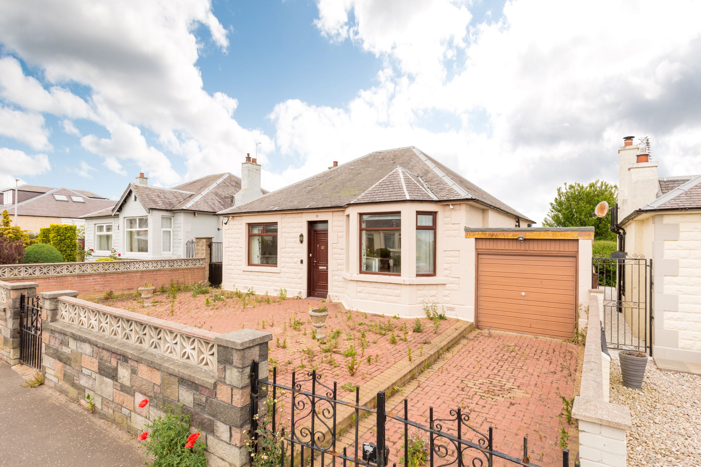
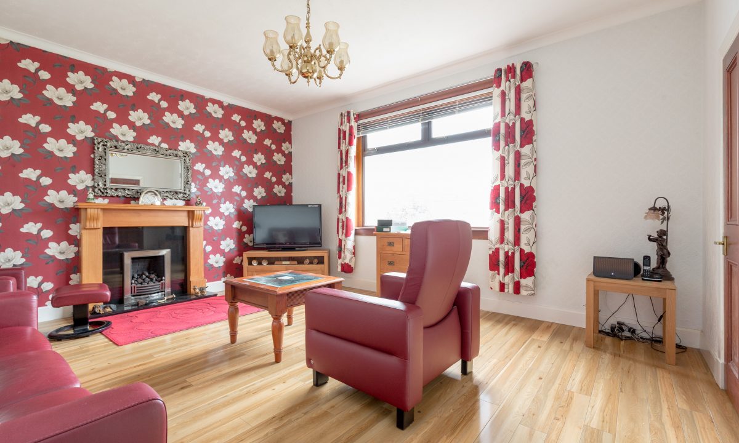
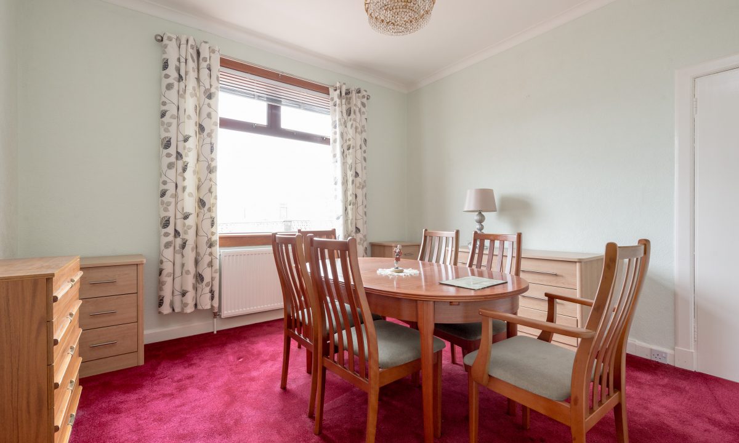
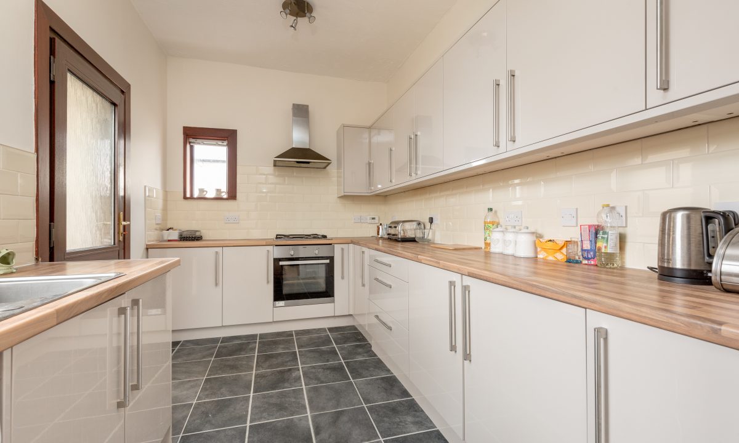
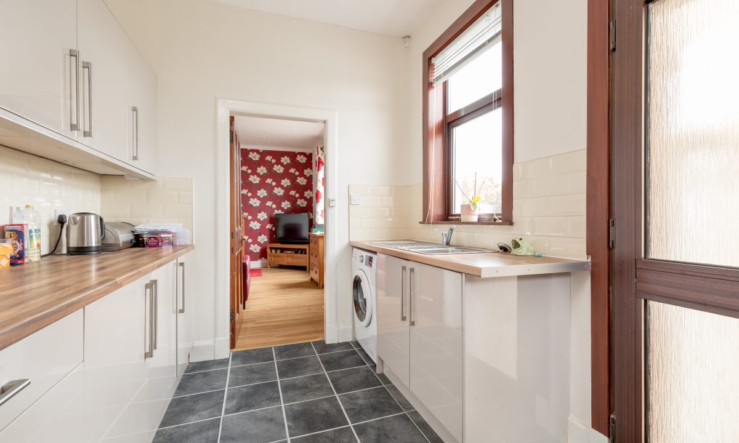
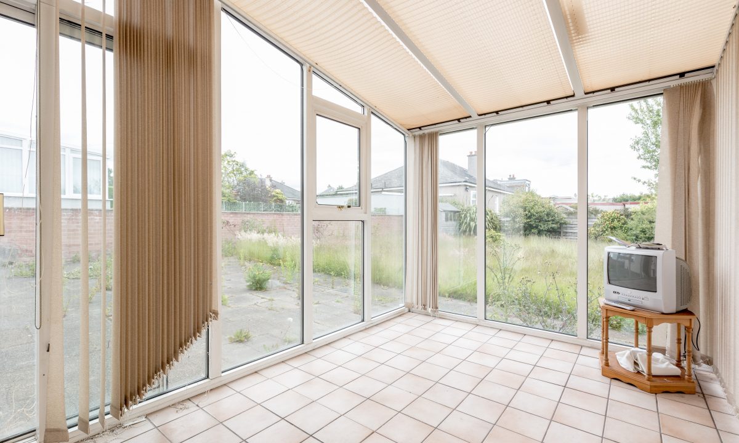
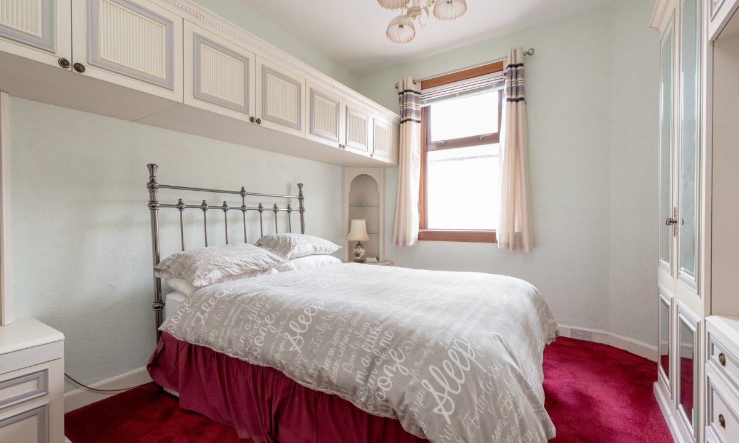
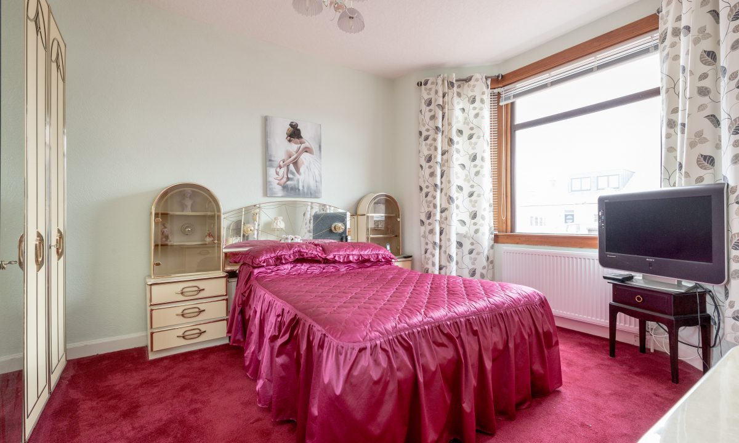
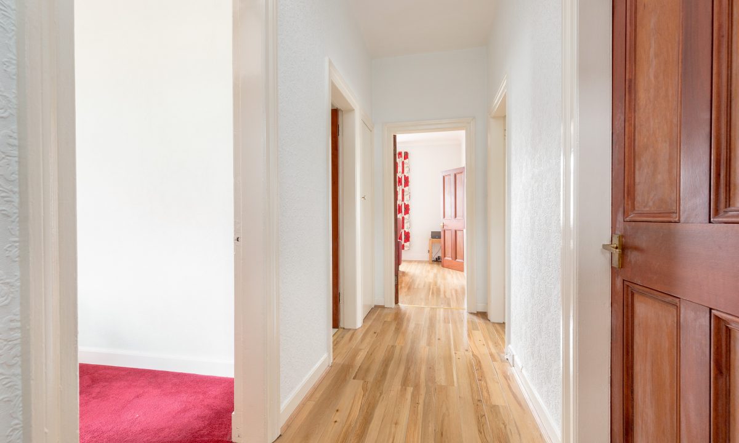
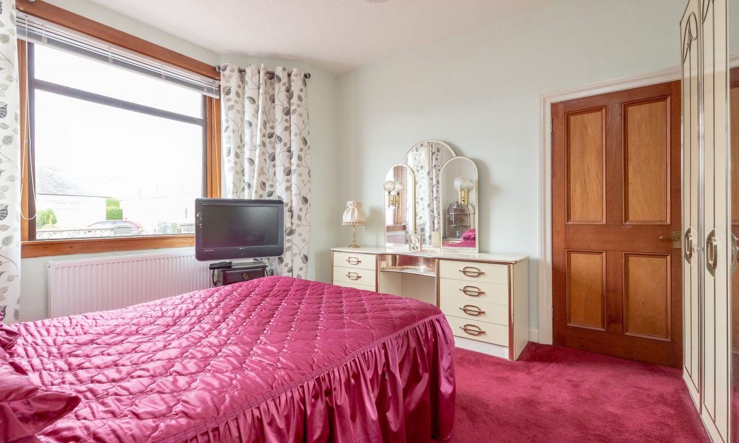
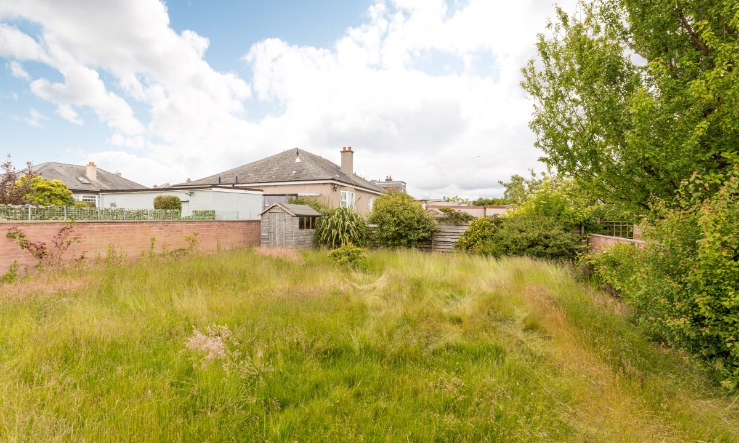
***CLOSING DATE FIXED: WEDNESDAY 20 JULY 2022 at 12pm***
With two full public rooms as well as two double bedrooms, this attractive detached bungalow provides family-sized accommodation in a popular residential area that is within easy reach of the City Centre.
Laid out for ease of maintenance is certainly the phrase for the front garden. The back one is a bit more of a challenge but we’ll come back to that.
The front door opens to a vestibule and then an attractive hall that gives access to the bedrooms, the dining room and the lounge. The first of the bedrooms and the dining room are to the front of the property, the second bedroom is to the side and the lounge is to the rear. The kitchen lies off the lounge and from the kitchen you go down either into the conservatory or into the garden. There is also a spacious bathroom that has been attractively and fully tiled.
A convenience store, with post office, is only a few minutes’ walk away, as are a hairdressing salon and a butcher’s shop. For more major shopping, the Morrisons supermarket at Piershill is close to hand, while the Asda hypermarket at The Jewel and a Sainsbury’s at Meadowbank are all only a short drive away. Portobello, Edinburgh’s Seaside, with its beach and swim centre, is near by, as are two public golf courses. There are water sports facilities at Fisherrow and the many further leisure opportunities that the East Lothian coast offers are also within easy reach. For those who would prefer to stay inside, the new Meadowbank Stadium (when open) is only a very short journey away on four wheels (and even, really, within warm-up walking distance), while not much longer need be spent in the car to get to either the Fort Kinnaird retail park or Ocean Terminal, both of which also have family oriented restaurants and a multiplex cinema.
The city centre can be reached easily either by car or public transport and the house is also quite handy for the Scottish Executive at Victoria Quay. Those who might work further afield, however, can quickly get to the City Bypass, with its links to the M8 and M9 motorway networks.
There is well respected schooling, at both primary and secondary levels, within the area.
The property benefits from gas central heating and double glazing, making it an easy and economical home to run. There is also the possibility, subject to the appropriate consents and approvals being obtained, to extend into the large attic.
The monobloc area to the front of the house should mean that dirty or wet feet aren’t much of an issue, but any that make it past the wooden entrance door will be more than adequately dealt with by the fitted mat. The top of the cupboard for the electricity meter makes a handy place to put mail or keys. Equally handily placed is the control panel for the burglar alarm. The wood of the outside door is picked up by the frame of the one that opens into the hall. That door also has a glazed inner panel and, like the one to the front garden, a transom light.
The varnished wooden floor is an immediately striking feature and runs through to the lounge. The dining room is immediately to the left and the first bedroom to the right. Midway on the left is the bathroom, with the second bedroom again on the right, just before the lounge. A cupboard provides useful storage, as well as having wall-mounted coat hooks. It also houses the monitors for the CCTV system.
5.03 m X 4.11 m / 16’6″ X 13’6″
The large picture window and varnished floor make this a very impressive formal sitting area. There is certainly plenty of space for a range of soft furnishings. The eye cannot help be but taken by the view out to the garden, but an alternative focal point is the living flame gas fire that has a black marble surround and a wooden mantle (which naturally complements the flooring). The floral pattern of the wallpaper round and over the fireplace helps highlight it as a feature, while there are patterned paper finishes elsewhere. The window makes the room naturally bright throughout the day, but also means that parents can watch over the activities of small people in comfort. Buyers will note that the dimensions and the proximity to the kitchen make a dual purpose eating and sitting area an option very well worth considering, with the present dining room becoming additional sleeping accommodation.
3.81 m X 3.3 m / 12’6″ X 10’10”
Handily situated off the lounge, the large size and numerous wall and floor units make this a very appealing cooking and working area. The units have wood effect laminate worksurfaces and light grey doors with chrome handles and provide excellent space for preparing everyday and more formal meals, as well as a huge amount of storage. There is an inbuilt hob, grill and oven, set beneath a chimney style extractor hood, and the washing machine is also included in the price. For after meals, the one-and-a-half bowl sink and drainer are set below a window whose view of the garden may make the washing up just a bit less of a chore. There is also a double cupboard below the sink, providing even more storage space. A second window beside the hob and the patterned glass door to the sunroom make the room another one that is naturally bright, but if artificial illumination is needed, that comes by way of two racks of three ceiling spotlights. There are white brick-effect tiled splashbacks over the worksurfaces and to half height over the hob. They contrast pleasantly with the black of the floor tiles, an attractive and practical feature in themselves.
4.24 m X 3.66 m / 13’11” X 12’0″
Also situated to the front and another naturally bright and airy room. That brightness comes from a triple formation window that is set in a shallow bay. The centre section has a large fixed pane, while on either side there are fixed panes with opening hoppers over. All sections have venetian blinds. As well as being light and bright, the room is very quiet and peaceful. Perfect for a good night’s sleep. The generous dimensions mean that there is plenty of space for wardrobes and other furniture as well as the bed.
3.81 m X 3.3 m / 12’6″ X 10’10”
Set to the side of the property and again enjoying a very tranquil feel, this is another generous sleeping apartment. There’s no need to worry about clothes and other storage: it’s all inbuilt. There are two ranges of fitted units, one on either side of and above where the bed goes and the other on the opposite wall, providing an abundance of space for clothes, whether hung or folded. A single window with venetian blinds is set in a wooden surround and has a large opening section.
All the walls are fully tiled with a very attractive marble effect finish that is complemented by the coloured tiles on the floor. The white suite comprises a bath, shaped wash-hand basin with a double cupboard below and a close-couple WC. Above the bath there is a dual mixer shower, combining a round fixed rainfall head and a separate handset. When a longer soak is more the order of the day than a swift shower, the bath has its own contemporary mixer tap. A frosted glass window set in a wooden surround provides good natural light, but for later in the day, there are two racks of ceiling-mounted three-way spotlights. Towels can be dried and the temperature kept to a pleasant minimum by the ladder style heated rail.
3.56 m X 2.41 m / 11’8″ X 7’11”
Reached by way of the door off the kitchen and a short flight of steps, this is a very pleasant place in which to sit and relax – at any time of the day (and, with there being a radiator, throughout the year). Two of the windows open as and when required and there is also a sliding door to the rear garden. The floor is tiled and there is also an external light for later in the day.
The area to the front of the house has been laid with monobloc, meaning that occasional weeding is all that is required of even the most reluctant gardener. There are wrought iron gates for both visitors on foot and those with a car. A path runs round the side of the house to the back. Here, circumstances mean that there is, shall we say, a bit of work to be done, but it will be worth it. There is a large lawn to be cultivated, with shrubbed borders and a wooden shed. And, given, the westerly orientation, the garden is a sun trap for pretty much all of the day. Buyers will easily be able to picture the secure and child friendly area that is just waiting to be restored. There is a single attached garage, with an up and over door, although the girth of the typical modern family car is such that most buyers will view it as an additional storage area. There is, however, power and light, meaning that it may also serve as somewhere for the resident DIY enthusiast to work on their latest project. There is an outside tap, which should help with washing the car and the garage is also the location for the central heating boiler.
3.66 m X 3.63 m / 12’0″ X 11’11”
Situated to the front of the property and with a large window, this currently makes a very comfortable formal eating area. It easily accommodates a full-sized table and chairs and adding other related furniture won’t make it feel at all cramped. An obvious alternative use would be as a third bedroom. The window is set in an attractive wooden surround. It has a large fixed pane with opening hoppers over and makes the room naturally light and bright. A shelved press provides useful additional storage.